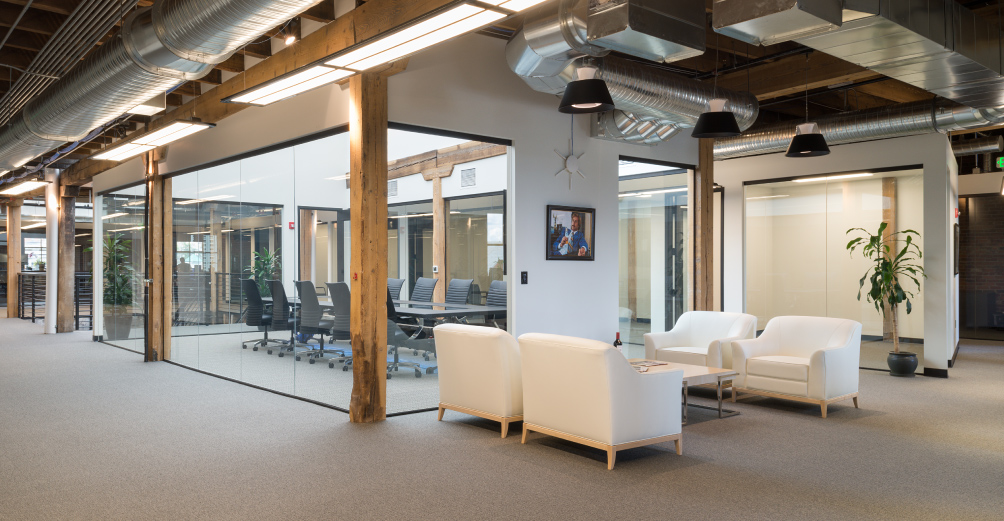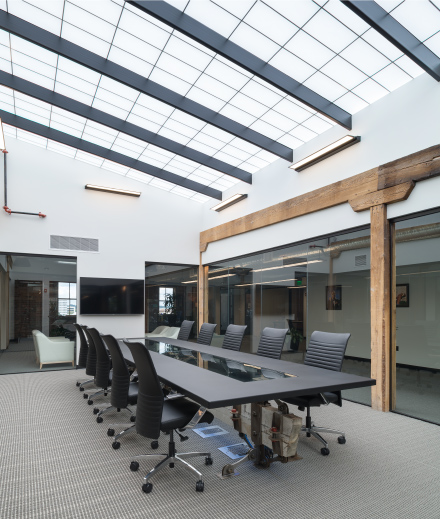Wolfe SBMC
Embracing the textured history of the landmark cold storage building, our Fig 1 project (originally designed for Wolfe SBMC) totaled just under 19,000 square feet.
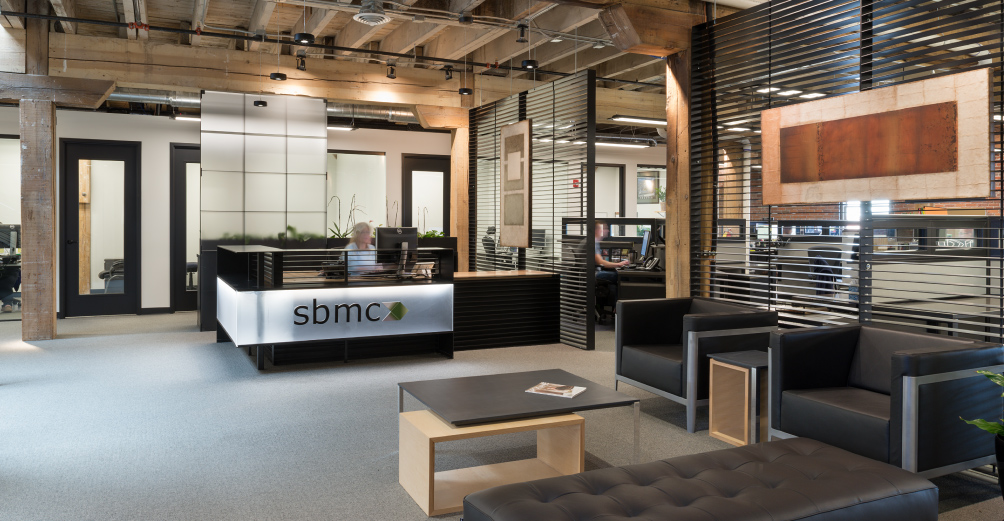
Both an adaptive reuse and historical restoration project, we chose to celebrate the brawny century-old structure with exposed wooded columns, joists, beams and brick walls
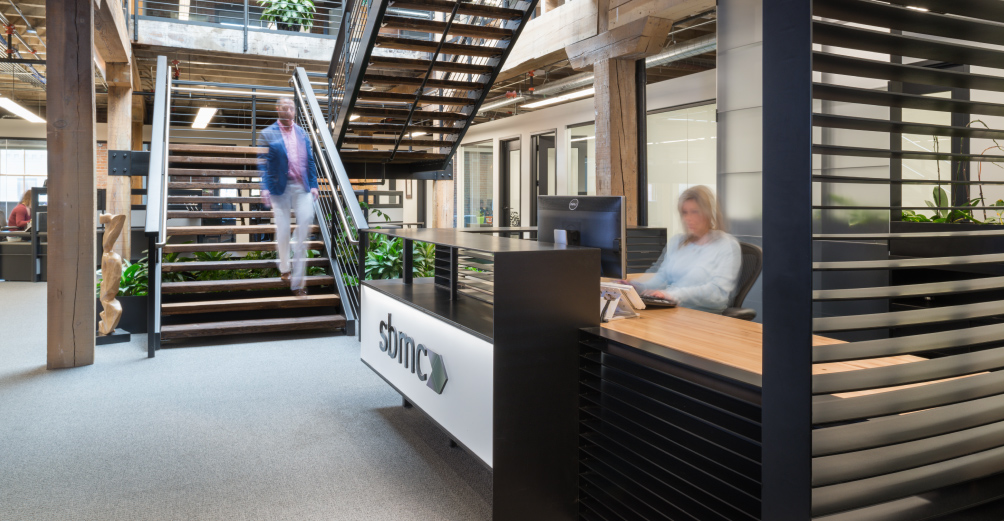
A new Kalwall skylight draws natural light into several stories of the interior space.
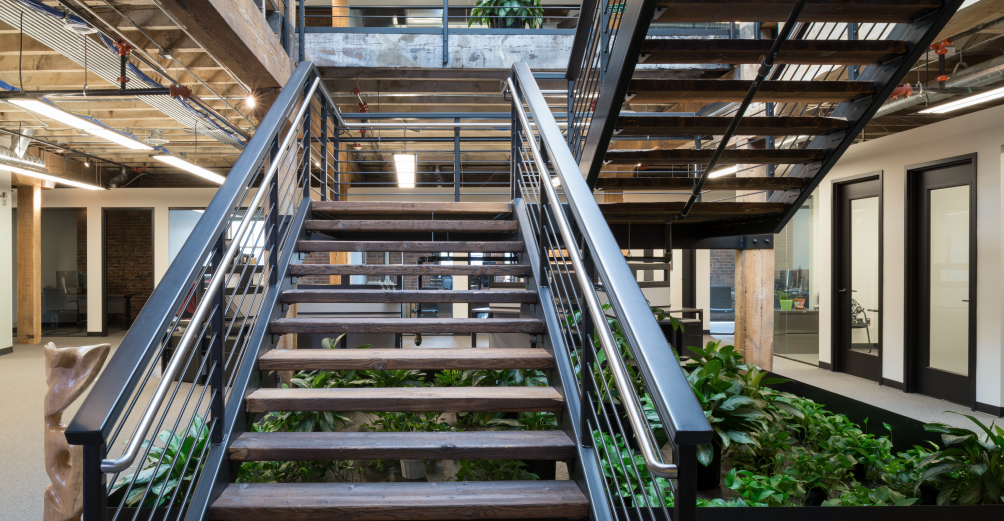

The interiors are fresh and modern with clean lines juxtaposing aged industrial character.
