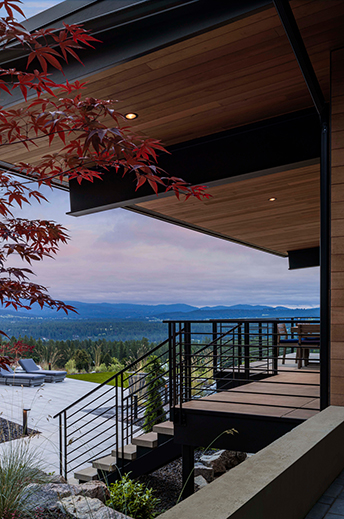Saddle Mountain
Looking out over the fields below, our Saddle Mountain project sits naturally on the site, complementing the landscape of the hillside. We wanted the overall aesthetic to be clean, natural, and contemporary — perfectly combining form and function to create a stunning custom home for our clients.
Inside, the home is open, light and understated. For materials we selected natural timber, stone, and glass, creating a warm and inviting aesthetic throughout the home. We intentionally picked these materials to compliment the surrounding area and region.
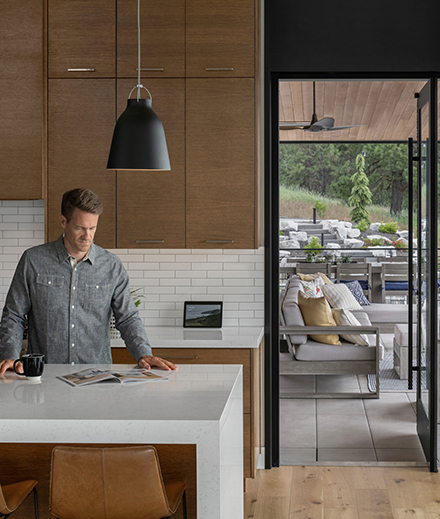
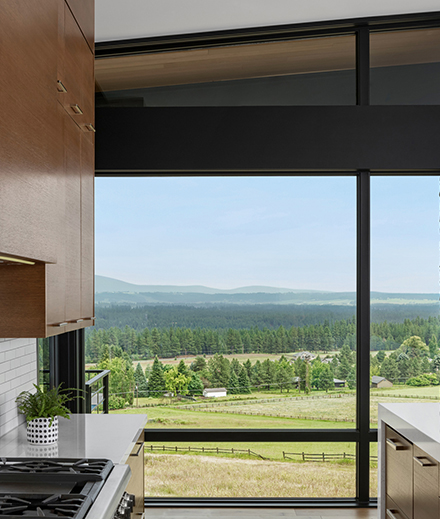
Our design strategy was to create an indoor/outdoor living experience that emphasizes the beauty of all four seasons. Whether it be enjoying a beautiful summer day out on the deck or cozying up indoors during the winter.
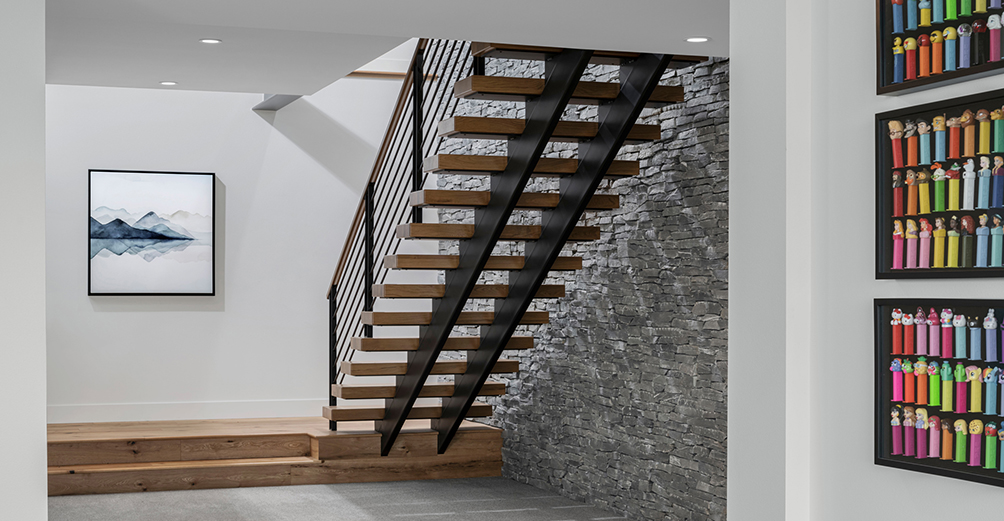
We designed the wood and metal staircase to be the focal point. Juxtaposed against a grey stone backdrop, the eye is immediately drawn in to the staircase that artfully connects the two levels. As you transition down the stairs from the main level, you find a 3 bed, 2.5 bath living space complete with a gym and rec room.
The great room of this contemporary family home features floor-to-ceiling windows, allowing for natural light to flood the space. The fireplace features a dark mantle against a grey stone backdrop and a light grey wrap-around bench. Various tones and textures create a sense of warmth and comfort.
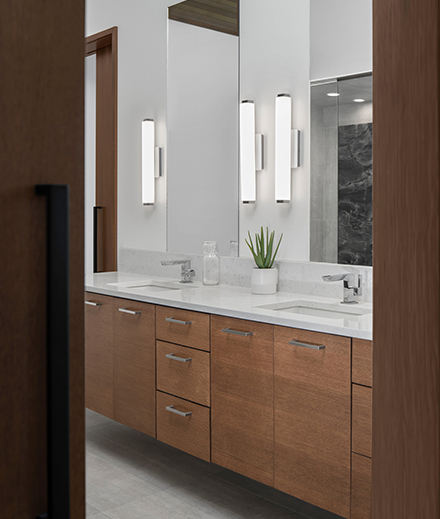
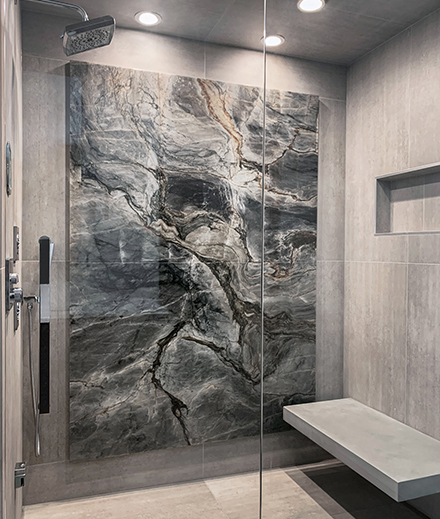
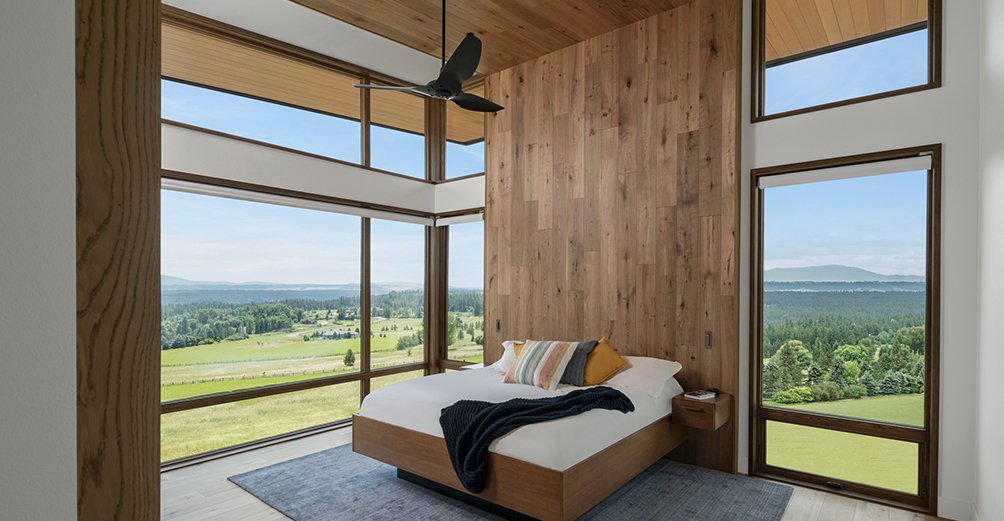
The surrounding terrain played an integral role in the design. Crucial to the overall aesthetic and functionality, minimal additions were made to the landscape.
