Chutes Lane
Nestled in the Selkirk Range, our Chutes Lane project is a ski-in-ski-out multi-family retreat on Schweitzer Mountain. Our goal was to design two mountain-inspired living spaces that were distinct yet spatially coherent.
Extended rooflines shelter the cantilevered deck from snow while inviting all-season use and panoramic vistas.
Floor-to-ceiling windows maximize views of Schweitzer village, Lake Pend Oreille, and the majestic Cabinet Mountains.
Horizontal wooden beams create visual interest within and without, creating visual interest throughout the interior and exterior of the home.
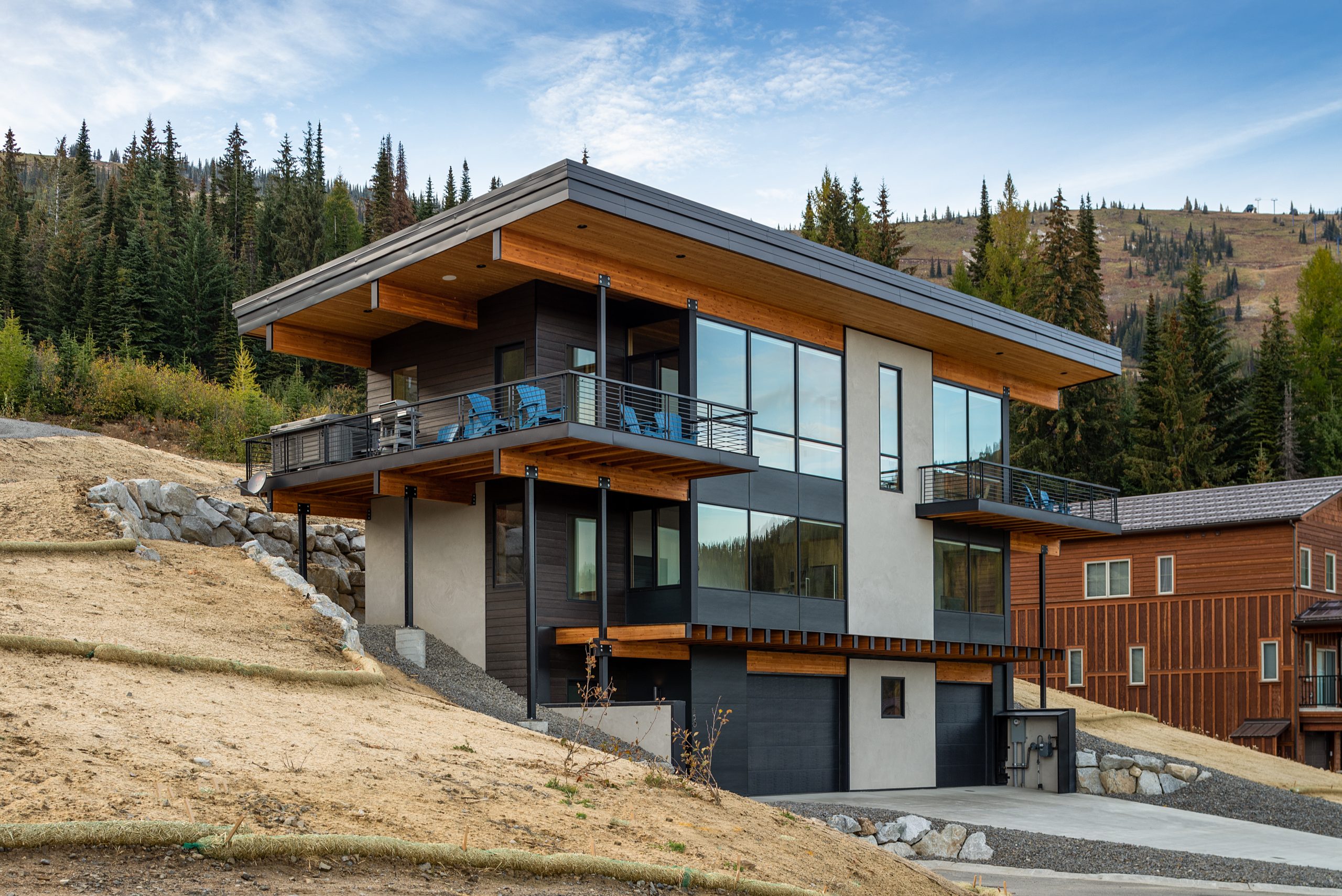
Form follows function in the kitchen and mudroom. The well-appointed kitchen welcomes après-ski gatherings. The natural tones in the Rift sawn white oak, the stained beams, and the quartz countertops invite the outside in.
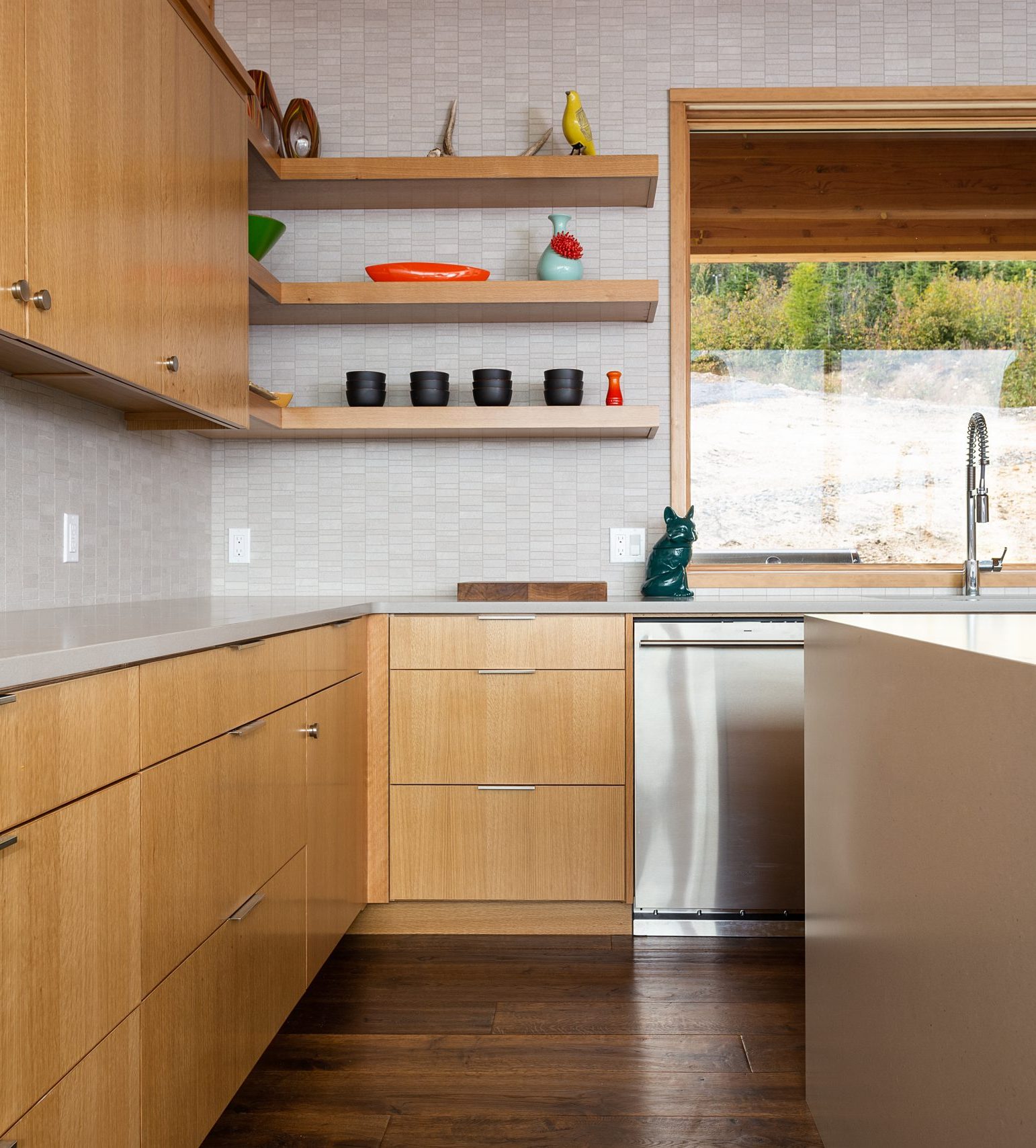
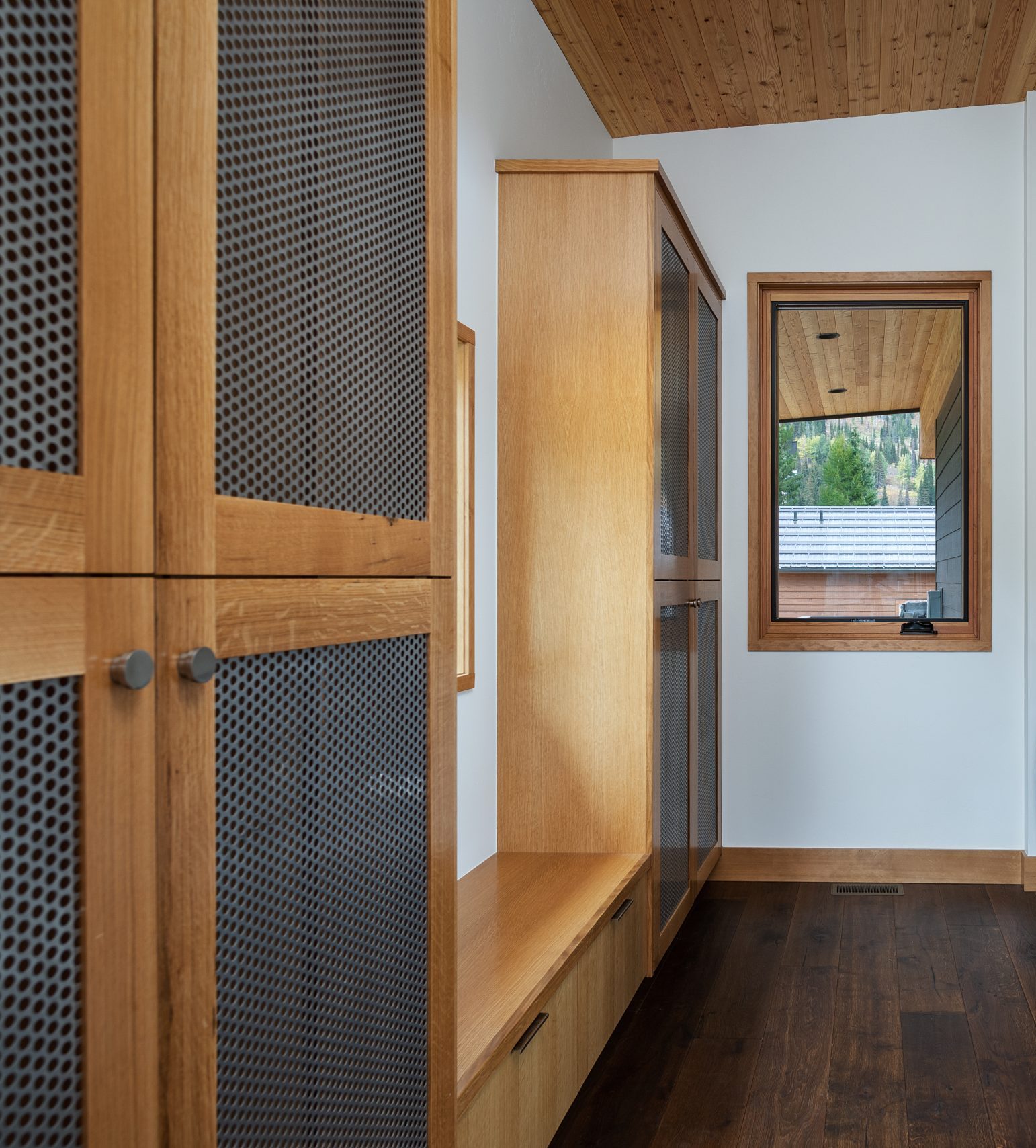
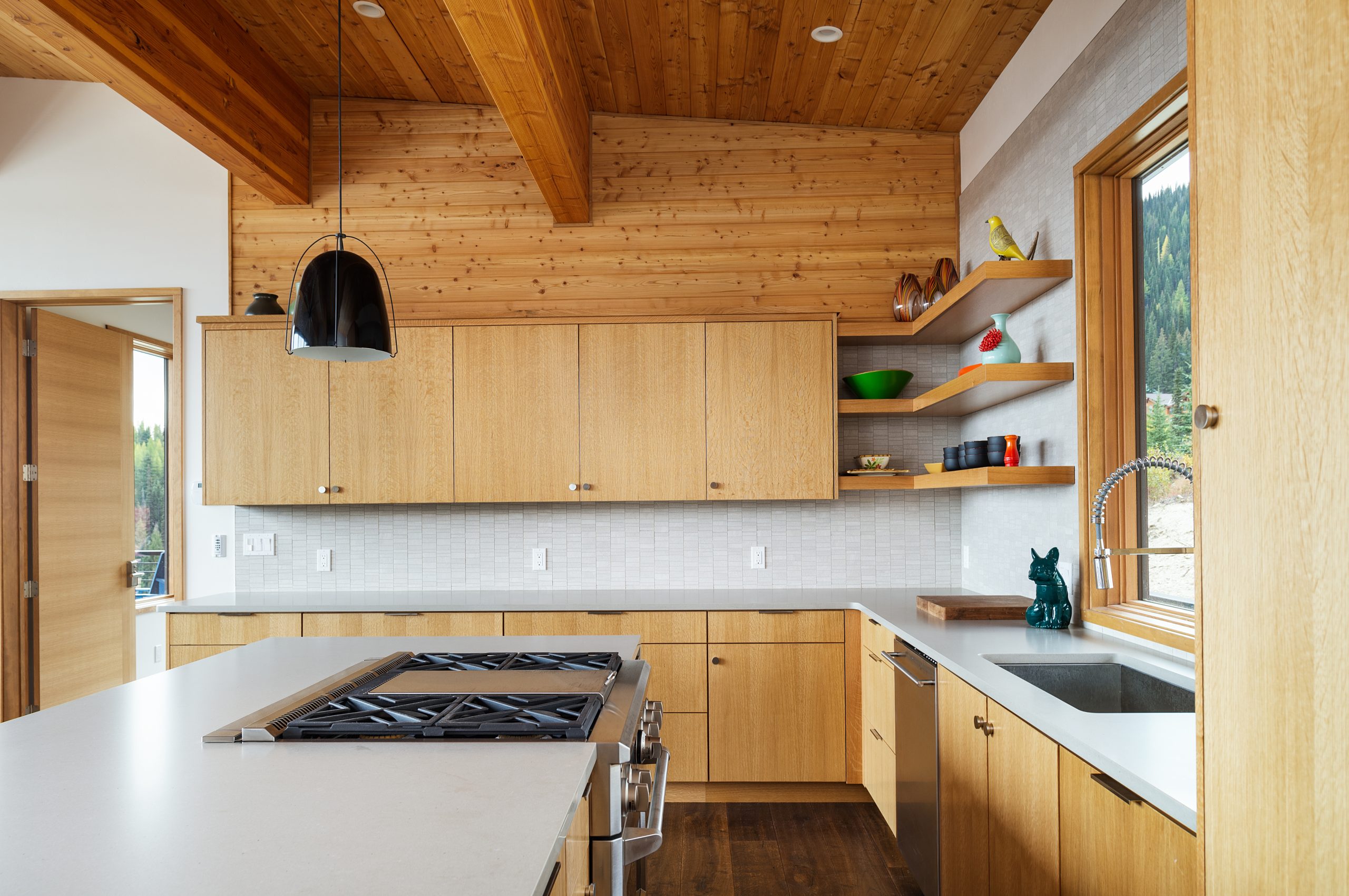
Perforated metal lockers create breathable storage for skis and gear. All of the interiors materials combine with clean lines and natural light to produce a stunning home-away-from-home.
360 degree views from almost every space of the home creates stunning views during any season, 365 days a year.
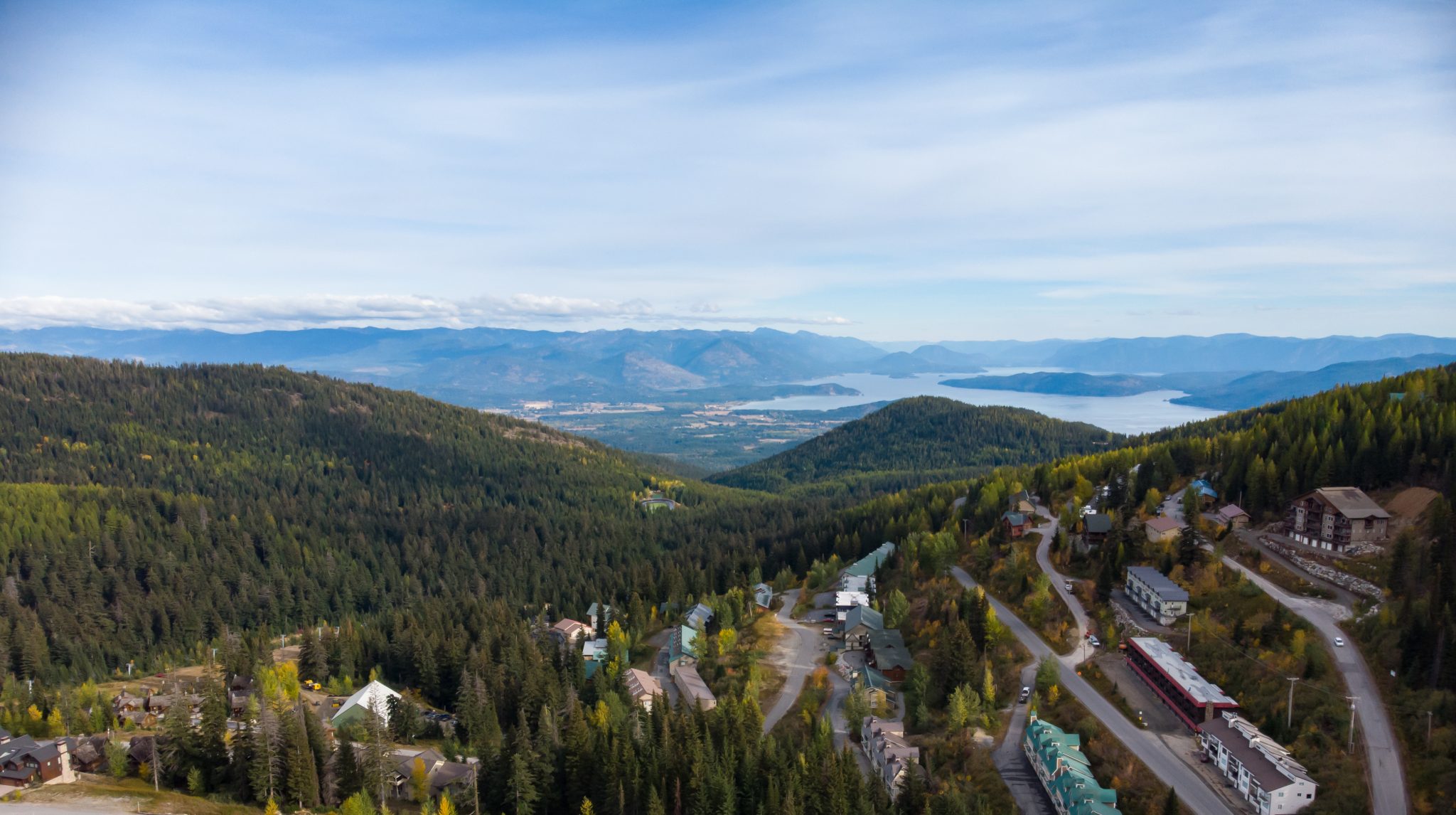
With a focus on sense of place, the design honors the hillside site. Our design team worked with the local HOA to accommodate restrictions while also delivering the design our client’s desired.
